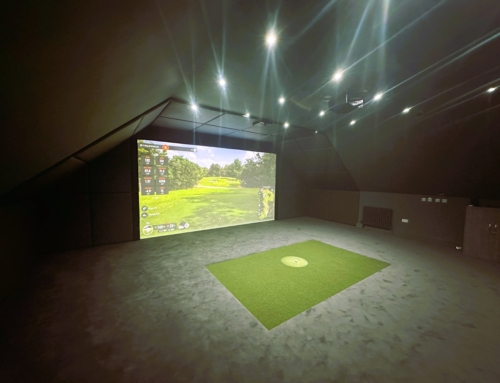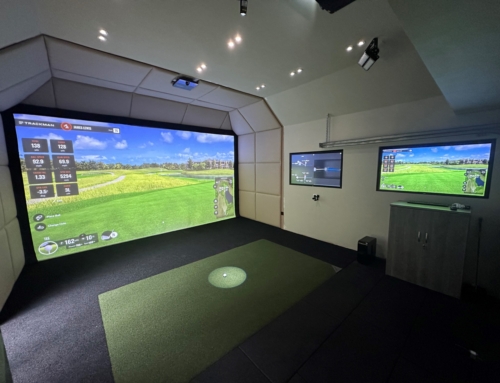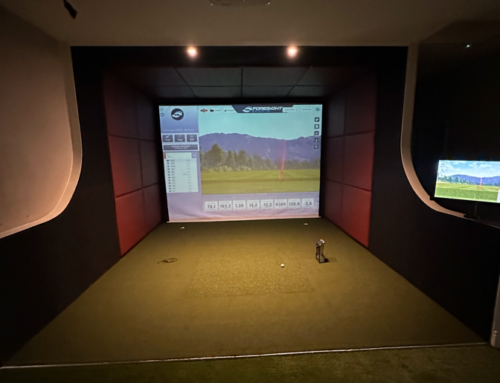This was a fantastic project from start to finish and exactly the type of project we love to get involved with. As the photo shows the initial room needed some work along with imagination to get the most from it. Structural work was needed to lift the beam that was in the swing area and to also box across the ceiling to make for a good screen height.
Doors and windows needed to be boxed in and the electrics needed some work, which was done by the clients local builder. We worked closely with them to make sure the project went smoothly.
Steve’s vision on this project was clear as soon as he had seen the room. A custom shaped screen with the upholstered wall panels would make for a visually appealing setup and maximise the space as best we could. Huxley turf would give the room the finish it deserved along with a flush feel.
Next was onto first fix cabling to get all our cables in position whilst the building work was continuing and before final plaster and decoration took place. Sonos was a feature we discussed with the client and something they had in the main house so made for a perfect fit.
Once plaster and decoration was complete that then allowed huxley golf to come in and lay the turf. Already the room was taking great shape and starting to feel like a sim room.
Our installers then came to site to install the system. SQ screen and trim kit was first and then the upholstered panels. Then it was connection and setup of the Sonos, PC, touchscreen and projector. Finally connection to Trackman which we supplied in our Carry safety case and the room was complete.
Discussing with the client he wanted to create a clean, minimalist room. Which was great as that’s exactly what we like to achieve here at Golf Tech!






